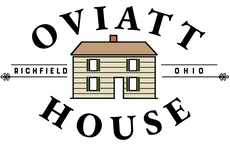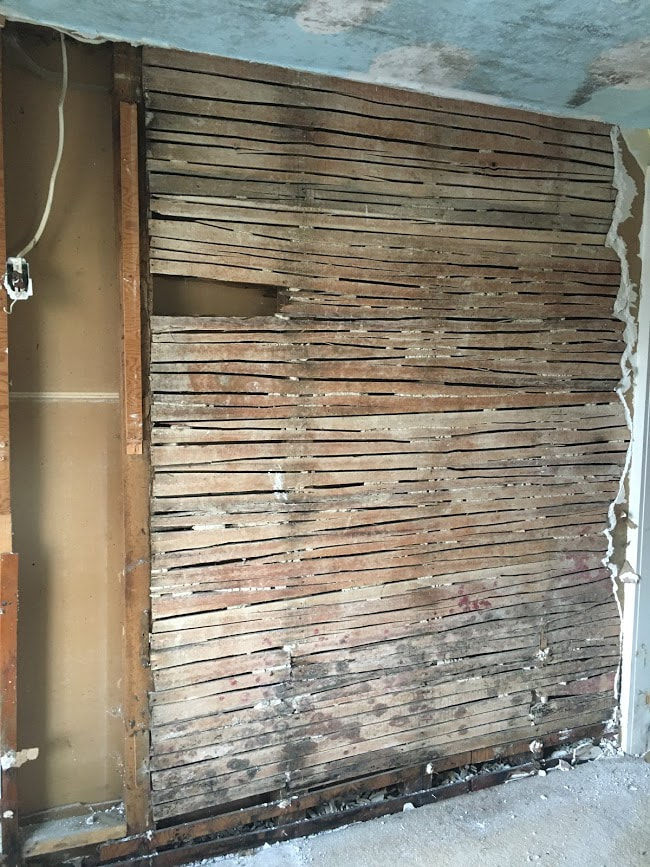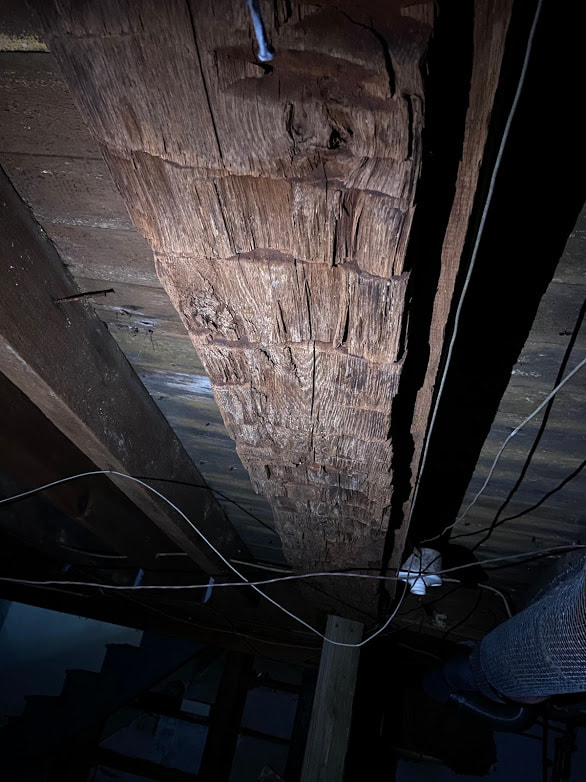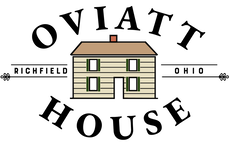dating oviatt house
|
Oviatt House, built in 1836, sits on its original location on the property, resting on its original sandstone foundation. Prior to construction of the house, the Oviatt family built an Up-down sawmill on the property, upstream from the house. An Up-down sawmill, also referred to as a sash sawmill, is so named for the similarity of a window sash that can be moved up and down. Boards sawn on an Up-down sawmill have straight saw cuts at right angles to the board. All floor joists are original, hand-built with mortise and tenon joinery. Many of the interior and exterior walls have the original accordion lath and plaster, a folk technique which was replaced by modern materials by the 1850s. The interior basement and pantry doors appear to be original mortise and tenon doors. Trim and base molding around the exterior facing walls is estimated to be 60% original. Original door casings and other missing trim pieces exist in the attic and can be reused. The sills and exterior window trim are all original. |
Telltale signs of the age of the home can be found in the hand-hewn oak mortise-and-tenon frame, fastened with one-inch oak pegs. The original siding and secondary structural lumber were crafted on site in the mill and attached with “B-cut” nails, commonly used from 1810 to 1900. The roof boards are 1” thick and up to 26” wide, likely milled on site from old growth lumber.
sample analysis
|
In the attic, a cast-off piece of roof board shows the “stub shot” which is left when a board is not sawn completely to the end of the log, but rather the last few inches are split off, not cut. Analysis of this wood sample was done by the College of Wooster, expert in Dendrochronology, the science of dating wooden artifacts by using the characteristic patterns of annual growth rings in timber and tree trunks.
Based on known tree ring growth rates, the trees growth was determined to be from at least 1592 to 1810. The sample board does not span the entire width of the tree (including the sapwood), resulting in missing rings on the outer edge. Taking this additional growth into account, the felling of the tree can be dated to the 1830s. Based on background research, a close examination of materials used in the house, along with its historic content, it appears that the Oviatt Farmhouse was built according to local architectural convention in 1836 and that the property served as the seat of a long-established farm and sawmill. |



