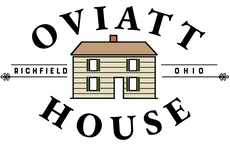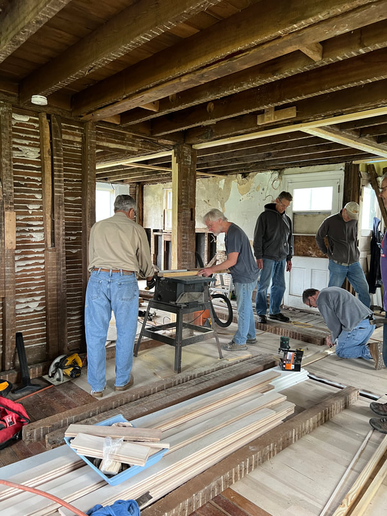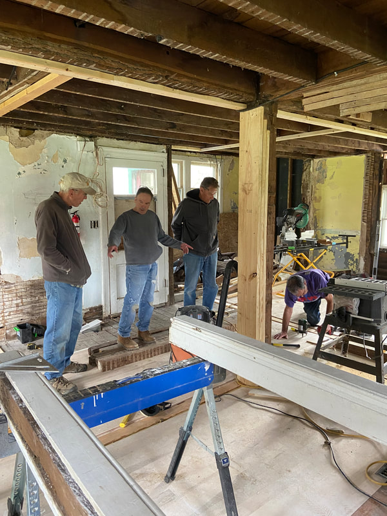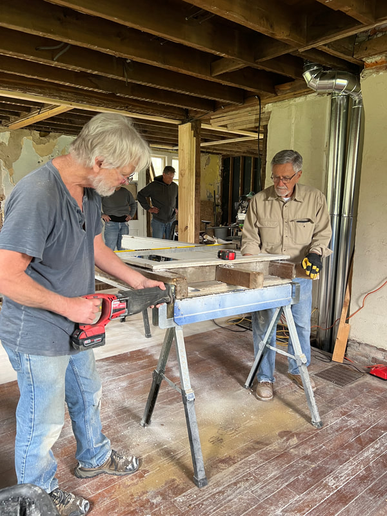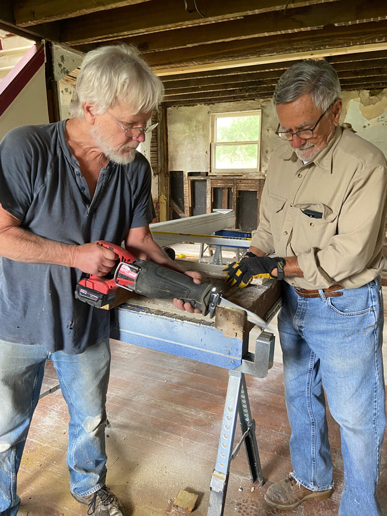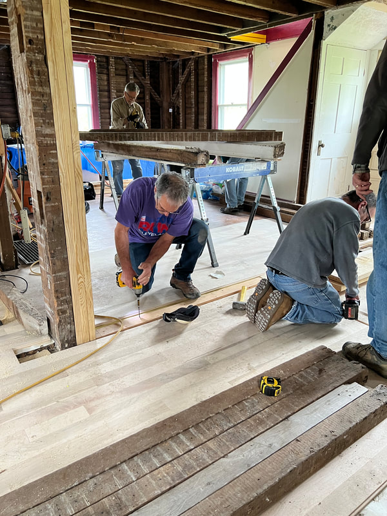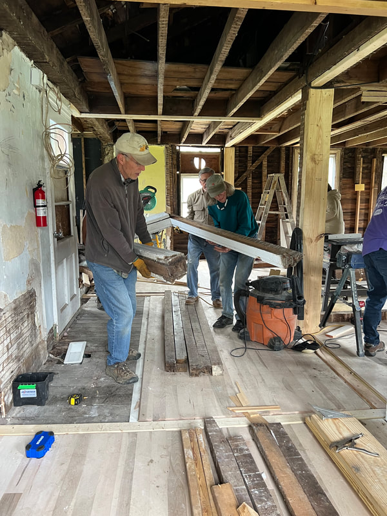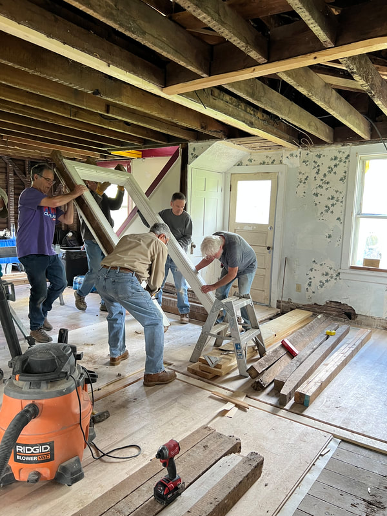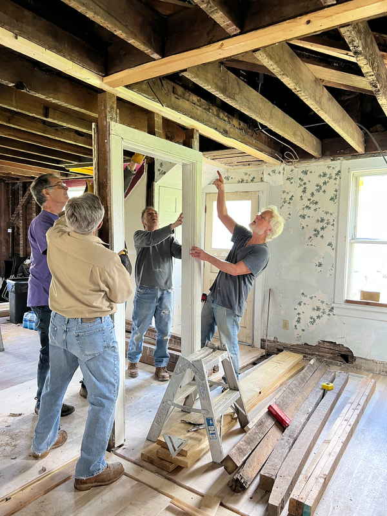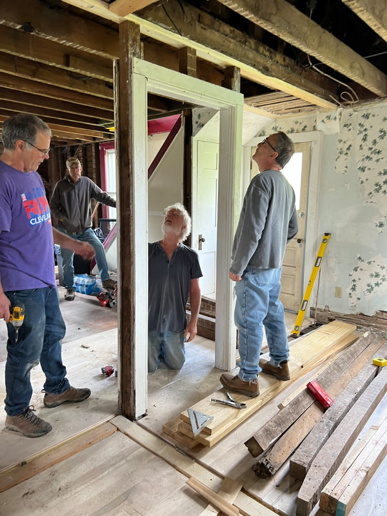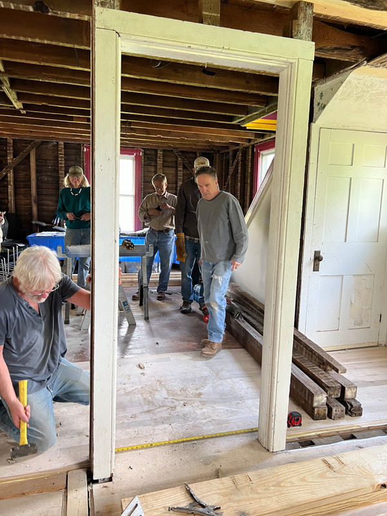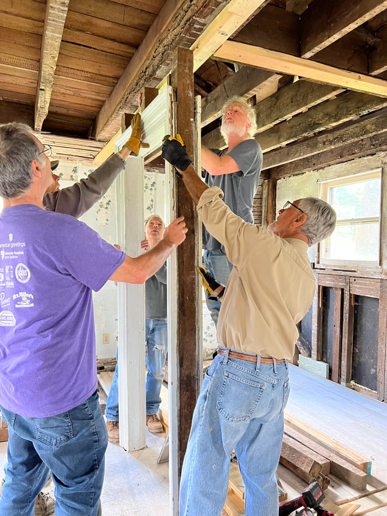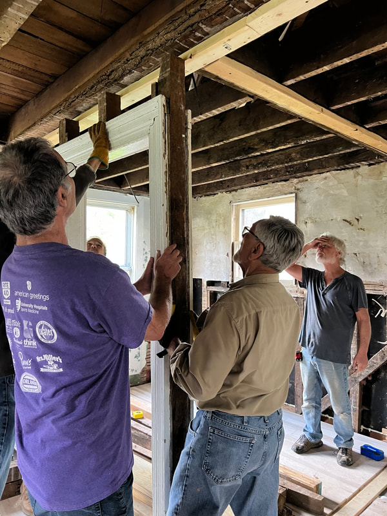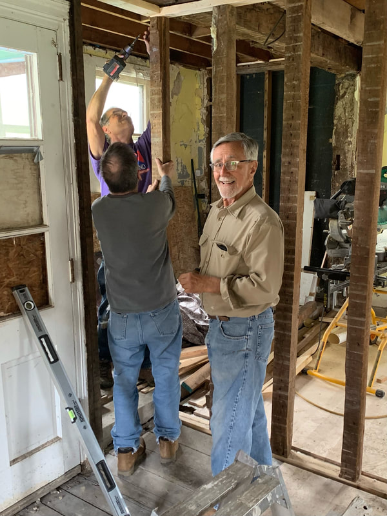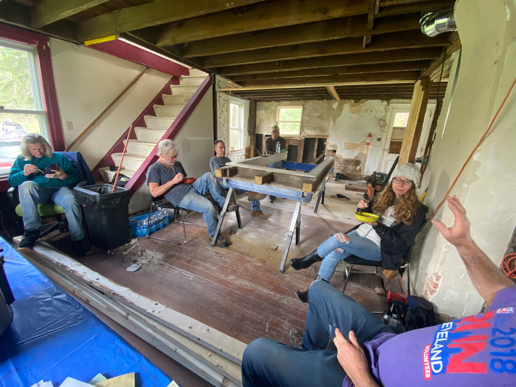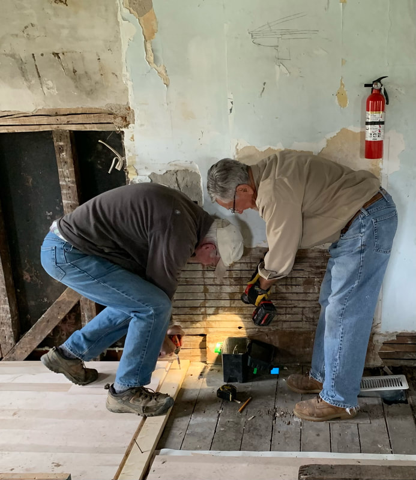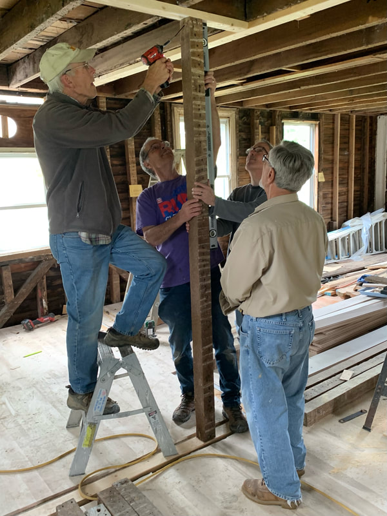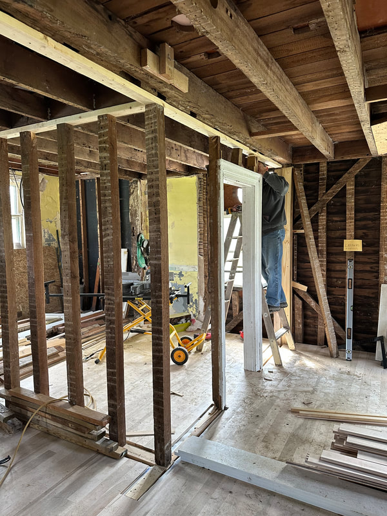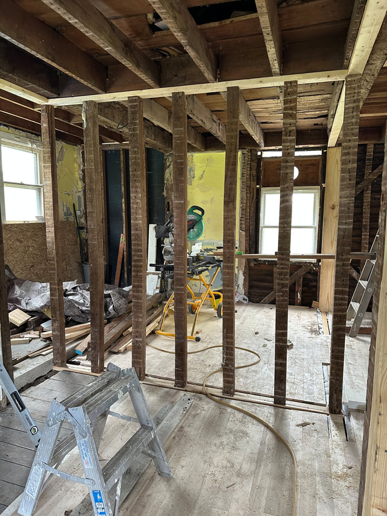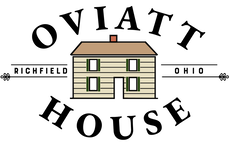Work Week - 4-24-2023
Now that the floors are down, it was time to put up walls! In a little over two days, volunteers built several walls using original wall studs from 1836. Two original door frames were also re-installed in their original locations.
The Oviatt house was built using timber frame construction techniques where mortises, tenons and wooden pegs were used to connect framing members. The original wall studs were constructed with tenons on both ends that fit into mortises cut into the floor and ceiling beams. By analyzing the mortises, we learned the exact locations of the original walls and doorways. It's exciting to see the walls installed and to get a feeling for how the Oviatt house was laid out in 1836!
The Oviatt house was built using timber frame construction techniques where mortises, tenons and wooden pegs were used to connect framing members. The original wall studs were constructed with tenons on both ends that fit into mortises cut into the floor and ceiling beams. By analyzing the mortises, we learned the exact locations of the original walls and doorways. It's exciting to see the walls installed and to get a feeling for how the Oviatt house was laid out in 1836!
